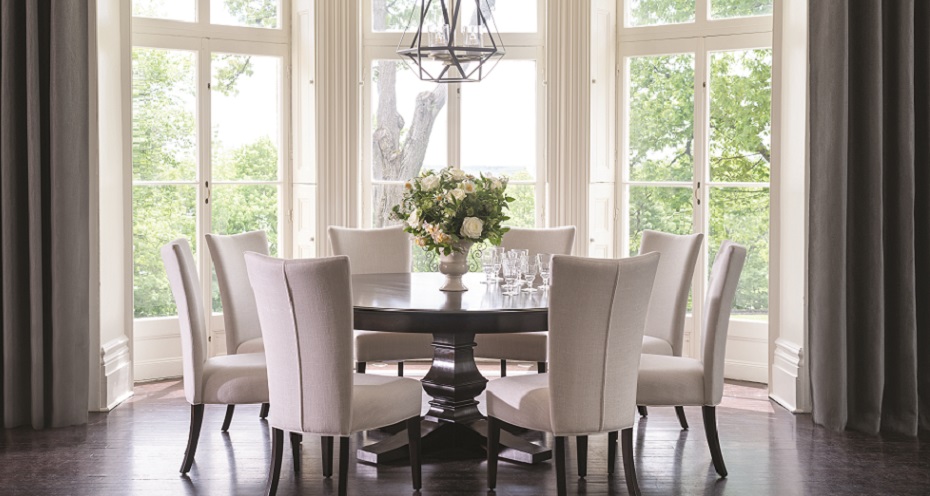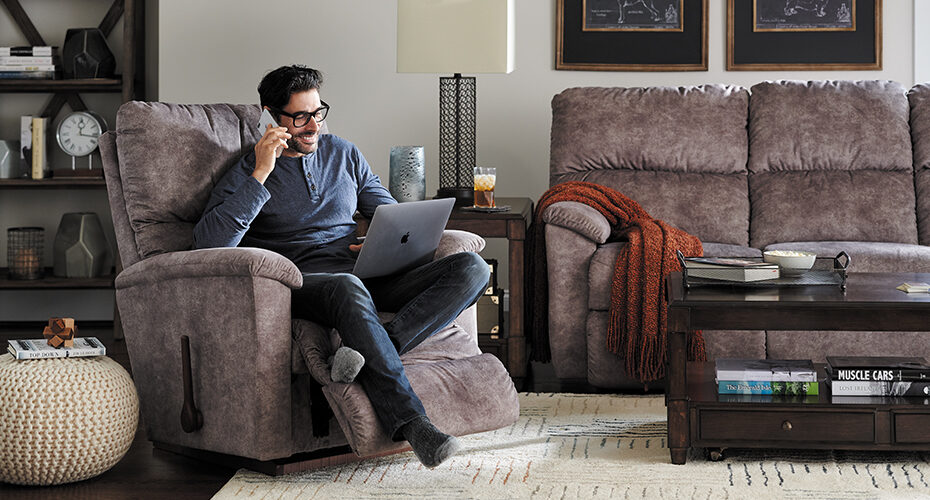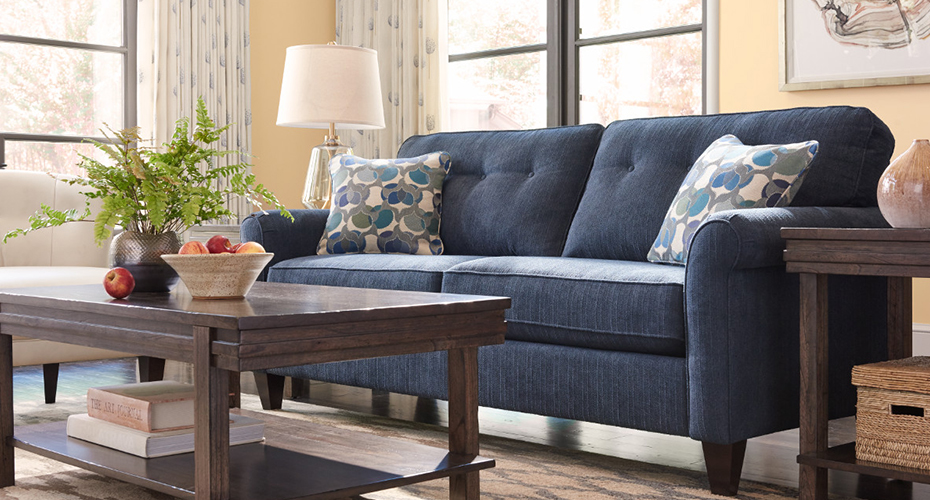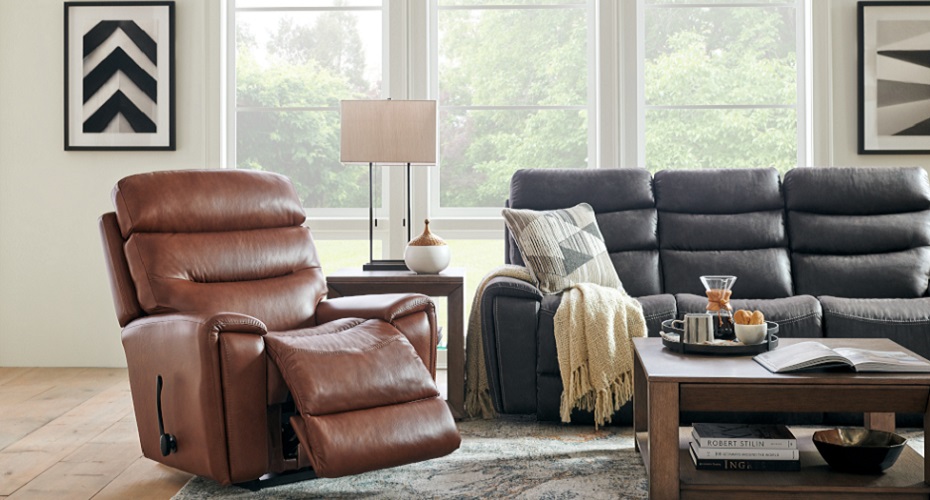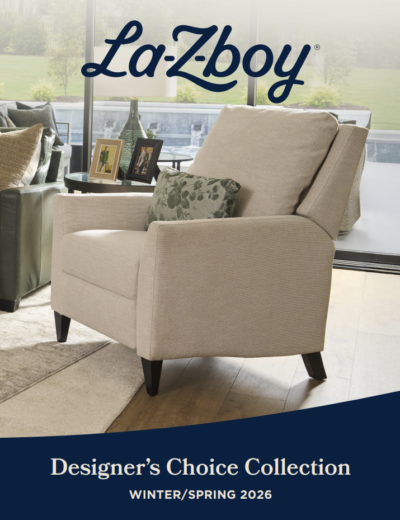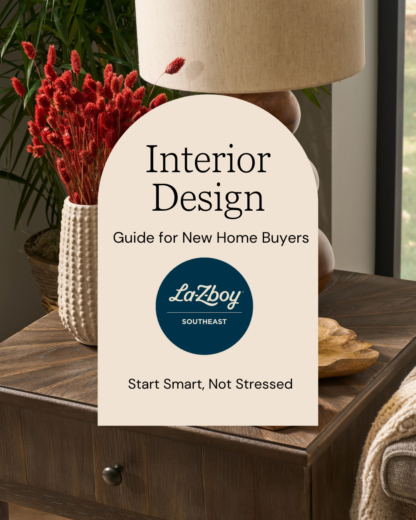Canadel is a leading North American manufacturer of customizable, high-quality dining room furniture.
La-Z-Boy Home Furnishings & Décor is excited to offer Canadel dining room furniture as an available option to customers at our locations in SC, NC, & GA.
Continue reading
