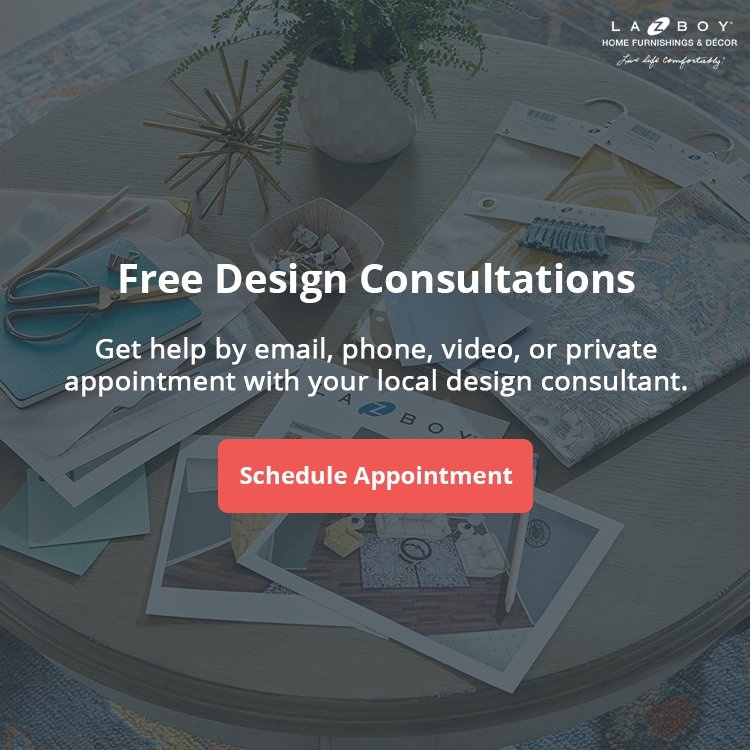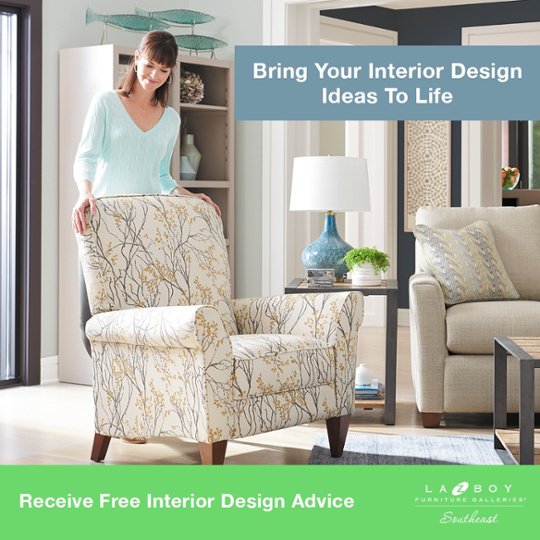Designing Around an Open Concept Floor Plan
La-Z-Boy Southeast | June 27, 2022
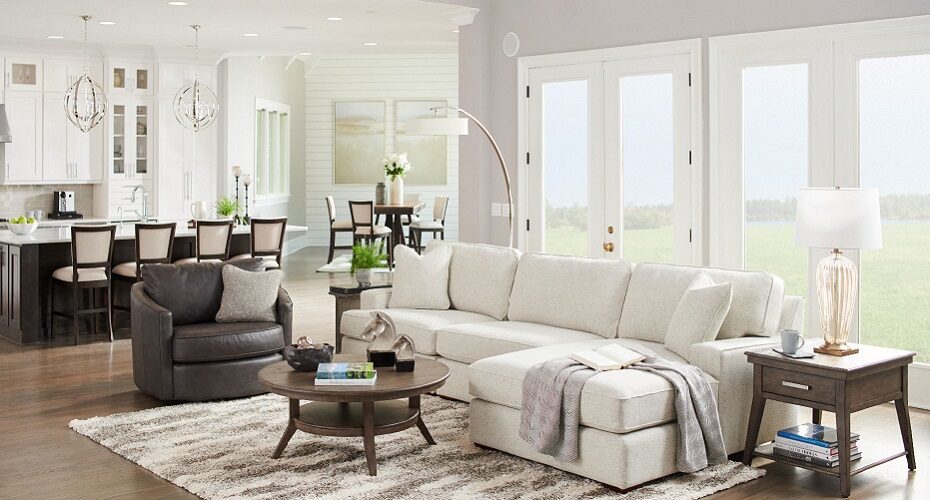
With an open concept floor plan, some of the home’s most trafficked rooms flow into each other with minimal separation.
This can be ideal when you want to have common areas for gathering or entertaining in your home.
It can also create a challenge for arranging furniture.
You’re no longer designing your room around one focal point. With an open floor plan, you’re furnishing 2, 3, or more rooms.
How can you be sure you’ll end up with a style combination you’ll love? How can you make sure everything fits comfortably?
Open concept floor plans are a popular trend and new home builders continue to incorporate them as go-to layouts. At La-Z-Boy Home Furnishings and Décor, many customers find themselves unsure of where to start when it comes to furnishing this type of floor plan.
Our degreed interior designers provide expert guidance that meets both the fit of your space and your personal preferences.
In this article, we’ll review some of our Interior Designer’s Top 5 Tips for Furnishing and Designing Around an Open Concept Floor Plan.
Tip #1: Decide How Your Space will be Used
It’s important to first identify how your space will be used and the traffic flow you anticipate. If you’re looking at a living room, dining room, and kitchen space, think about how you’ll go from one area to the other.
Your lifestyle and who will primarily be using this space can help you determine how much seating you need to account for.
When arranging your largest pieces of furniture in these spaces, you want it to flow and feel like a natural pattern. Otherwise, the furniture will feel out of place and crammed. If you plan to have bar stools at your kitchen island, you’ll want to take into account the space needed behind them.
Knowing your traffic patterns and movement in the room will not only affect your largest pieces of furniture placement, but it will impact your accessory furniture placement as well.
If you plan to have lamps for added lighting, you have to think through where they’ll be plugged in.
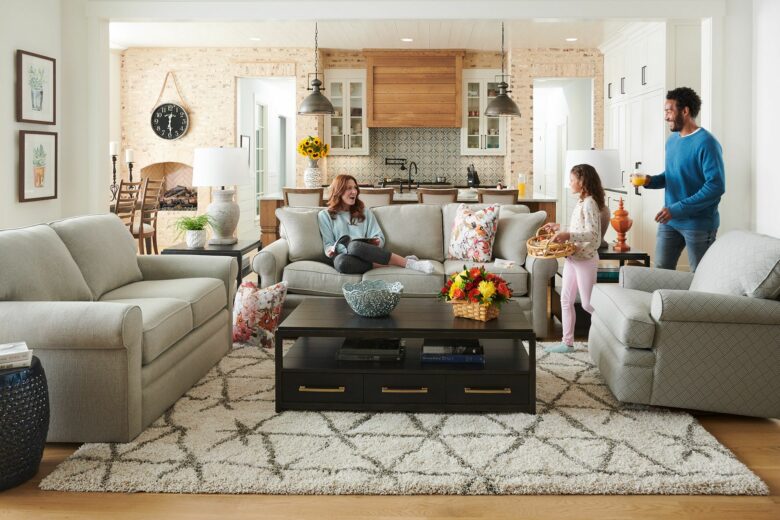
Tip # 2: Establish the Focal Points in Your Space
Just like with any room layout, it’s important to establish your focal points in an open concept floor plan. Focal points allow you to think through the cohesion of your entire space.
If you’re looking at a living room, dining room, and kitchen, you will need to decide if you want to see the television from all three spaces.
Furniture that swivels is your friend. Swivel chairs allow you to connect with multiple points of interest. By including them in transitional spaces, it allows for the person sitting in the swivels to shift their focus from one area to the other.
Windows will also play a larger role in an open floor plan. Custom window dressings can help draw the eye to the windows as well as tie in colors from multiple areas of your space.
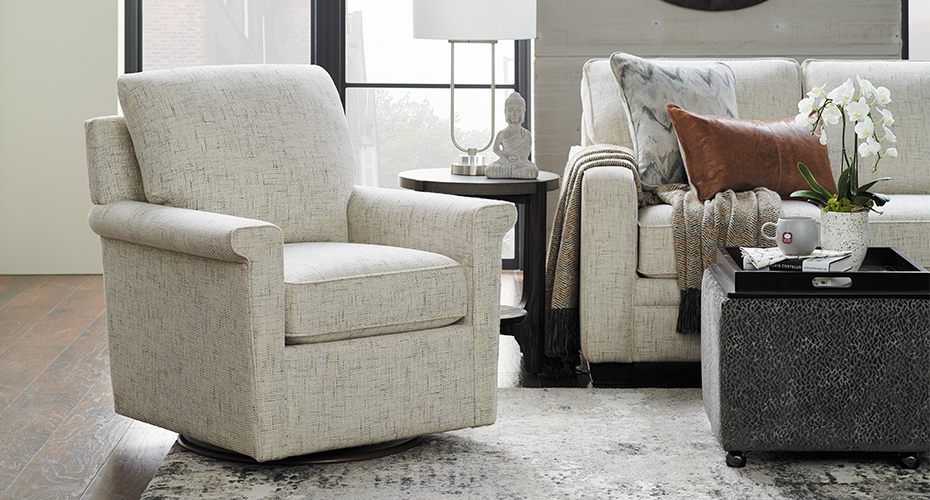
Tip # 3: Don’t Treat Your Rooms as Separate Spaces
As you’re planning the furniture and accessorizing your space, you’re going to naturally establish zones within your open concept floor plan. These zones will define your space but shouldn’t be treated completely separately.
This is where you have the opportunity bring in like colors and styles that flow throughout the space.
There are many opportunities to mix and match your furniture and accessories, but you want to make sure they all work together. Too many patterns and color pallets can create a busy and unsettling ambiance.
Tip # 4: Float Your Furniture
With an open concept floor plan, you aren’t going to be planning furniture to fit within a traditional 4-wall room.
By spacing furniture away from walls or boundaries, you’re allowing for ease of movement.
And because you’ll likely be floating more of your furniture, you’ll want to make sure you are happy with the visuals of your furniture at all angles. Chances are, you’ll see the back or sides of your furniture as much as you’ll see them from the front.
As the inventors of the original recliner, La-Z-Boy furniture has many options to choose from when it comes to reclining features. Reclining sofas are popular because they provide an opportunity for multiple members of your family to relax with personalized reclining comfort.
Reclining furniture can come in a variety of shapes and sizes that fit well in an open concept floor plan. Some models are made for being able to back up to a wall while others need space for you to fully enjoy their reclining benefits.
If purchasing reclining furniture, you need to take into consideration the maximum space needed to enjoy their benefits to the fullest extent.
Tip # 5: Work with An Interior Designer
Furniture shopping can be overwhelming because you have to choose from a wide variety of design styles & furniture combinations.
Add in the complexities of making sure your open concept floor plan flows cohesively and you can feel lost before you even begin.
Many people seek advice from an interior designer. Interior designers provide vision and knowledge to make your entire process a little easier.
At your local La-Z-Boy Furniture Gallery, you can meet with a degreed interior designer for free. This completely personalized and free service is tailored to your life, style, and budget. They’ve helped thousands of new home buyers complete their interior design projects.
Take the Next Step Towards Furnishing Your Open Concept Floor Plan
Whether you’re looking to give your open concept room a makeover or starting from scratch, planning around an open concept floor plan can be a big project. An open concept floor plan can have many benefits. It allows for you to live and move from one area of your home to another with ease. But it can also create a design challenge.
It’s important to understand how your space will be used and the scale of the room. Purchasing quality furniture should leave you feeling excited that you have made the right choice. Working with an experienced designer can help assure that you are creating a space you’ll love for years to come.
You can start your process by booking a free consultation at a La-Z-Boy Gallery near you. We’d be happy to help you customize furniture for your open concept floor plan at any of our locations in NC, SC, and GA.
Unsure of your style preferences? Receive greater insight into your decisions through our Free Personal Style Analysis.
Interested in other design tips? Here are some additional resources to check out:
- 5 Interior Design Tips for Your Living Room
- 7 La-Z-Boy Interior Design Before & After Pictures
- The Complete Guide to DIY Living Room Interior Design

